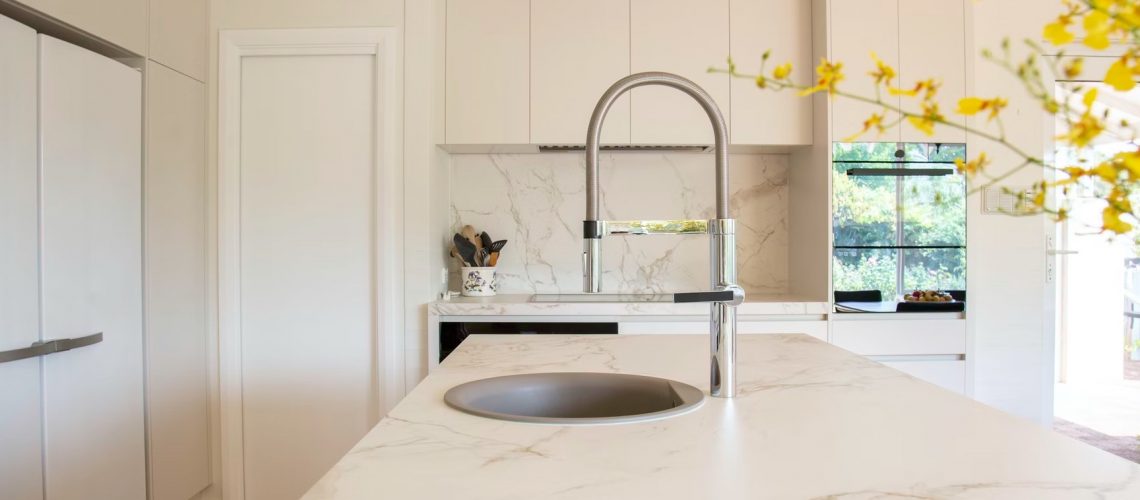Many people tend to plan for a countertop installation without necessarily considering the spatial requirements involved. In many cases, a homeowner will only look at the various attributes of this fixture without considering its suitability for the space involved.
Some of the elements you should consider when matching your floor plan with your countertops include:
Size and Dimension
The square footage the countertop will take up should be the first thing considered. How you fit this fixture in terms of shape and blending with designated traffic ways. If you’re looking for a bigger alternative with restricted space, for instance, you can choose to integrate a curved design with your counter.
Additional Storage Space
Because a countertop is likely to take up significant floor space, integrating storage solutions into the structure can be a good way to ensure the area beneath doesn’t go to waste. Adding cupboards and drawers at the base of the counter can ensure that even the area covered is efficiently utilized.
Color Coordination
An element that tends to focus on aesthetics is matching your counters with an existing color scheme. You can either choose to have the base of your counter have the same color as the floor, or integrate another hue that will act as a secondary color. For the latest trends in countertop designs, call us today! Custom Royal Countertops and Tile, your preferred contractor!

