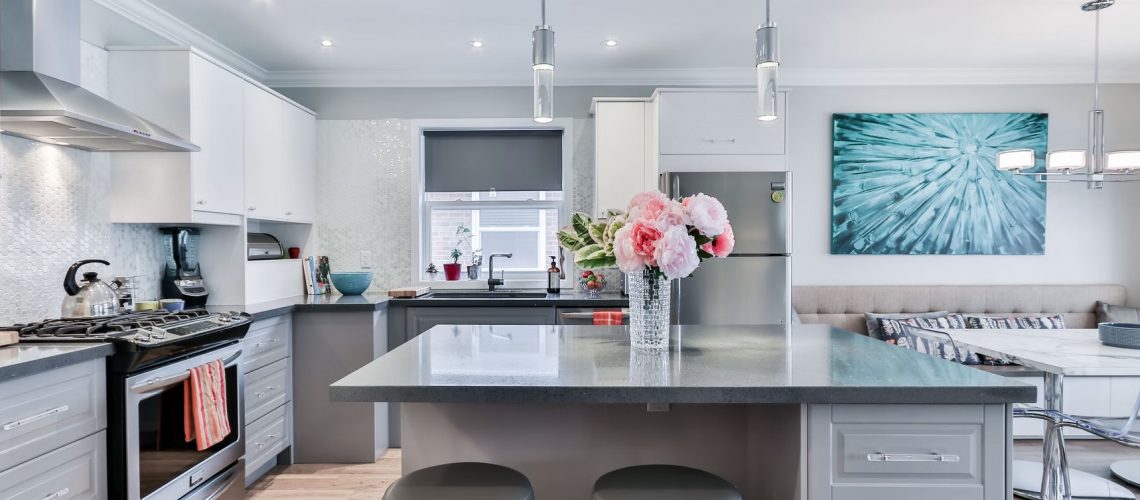The countertop represents one of the major assets of a modern kitchen. This fixture offers multiple benefits and can greatly enhance the overall functionality of the space involved. Its installation is also a great way to transform the appearance of your kitchen and boost the capacity of the cooking space. There are multiple options to choose from when it comes to this fixture. One of the more popular options in recent years is island countertops. In simple terms, these are standalone countertops affixed to a free area in your kitchen.
Some of the primary elements to keep in mind when installing an island countertop include:
Positioning
The first issue to consider is the best placement for your island Granite Countertops. There are several issues to consider when looking for the most suitable position for this fixture. Some aspects that might affect your final decision include available space, the primary purpose of the counter, and the layout design of your kitchen. The primary target when considering positioning is ensuring that you find the sweet spot between adequate working space and free pathways. Simply put, your counter should be close enough to the cooking area to provide a practical worktop solution, but not so cramped that it hinders the movement of people around that area. The general rule of thumb is to have at least one meter of space running all around the island. If you’re planning to integrate seating with the fixture, this margin should increase to between 1.5 and 2 meters.
Size
Another major factor to consider when dealing with island counters is the best size for your needs. There’s no standard size when it comes to these fixtures, with individuals also having the capacity to integrate bespoke dimensions with their installation. The perfect size will depend on aspects such as the purpose of the counter and the size of the kitchen. According to professional contractors, the size of your countertop shouldn’t exceed 10% of the room’s square footage. So if your kitchen is 200 square feet, for instance, your countertop should not be more than 20 sq feet. If two adults can stand on the opposite-width ends of an island and are unable to clasp hands, your countertop might be a little too big for practical purposes. When it comes to height, a counter should be at least 36 inches on average as a pure worktop, and at least 42 inches when seating is incorporated.
Customized Storage Space
One of the primary benefits of a kitchen island is the provision of additional storage space. Optimizing this provision is a great means of improving the organization of your kitchen. Traditional base cabinets offer a great solution for Granite Countertops that tend to be heavier than other alternatives and in need of stable support. You can also opt for bespoke solutions such as the integration of a mini-fridge for snacks and drinks, incorporating shelving to enhance the capacity of the cabinets, or incorporating a bookcase on one end when the counter isn’t used as a meal preparation area.
We offer a wide variety of island countertop solutions, so call us today! Custom Royal Countertops and Tile, your preferred contractor!

